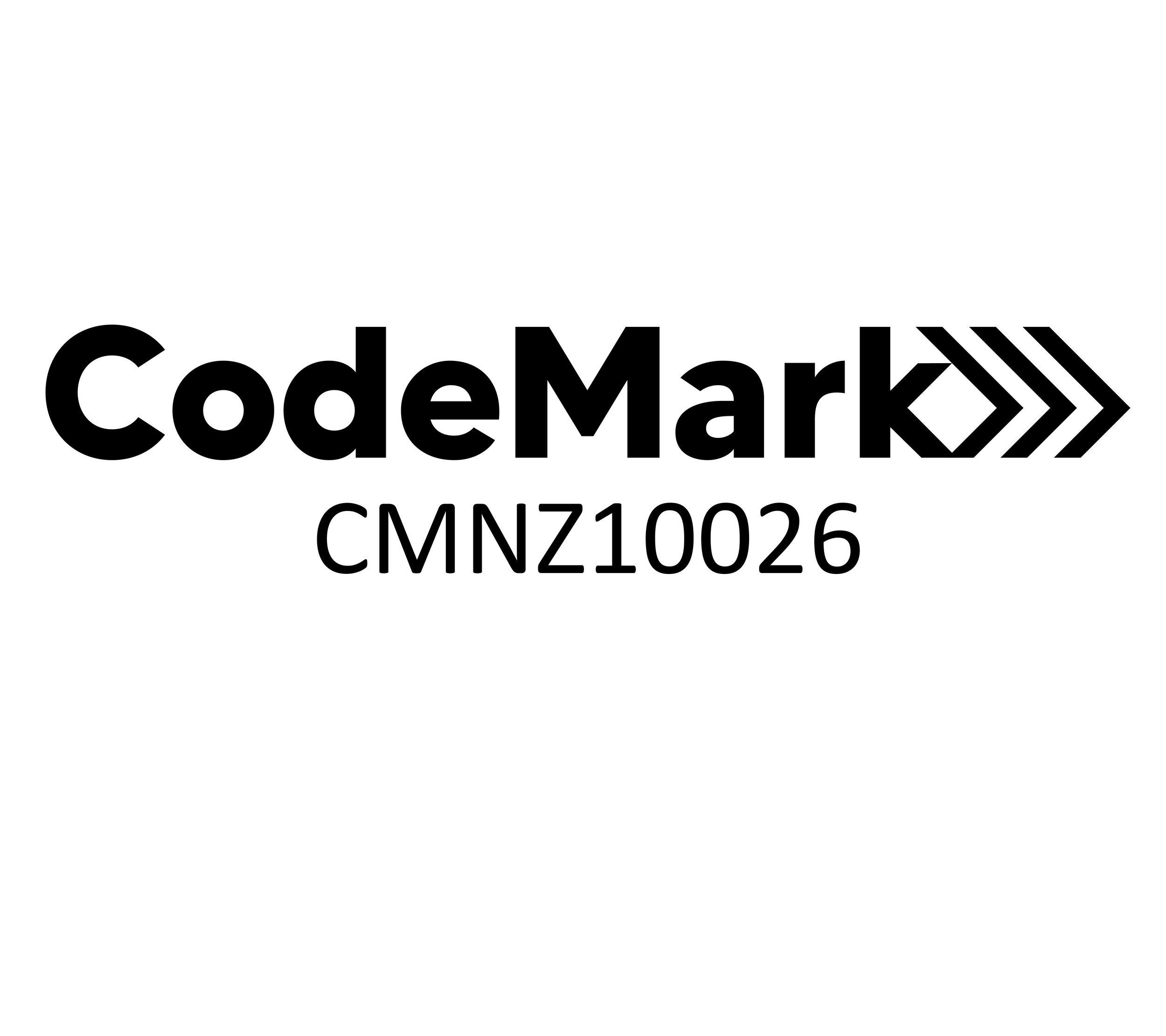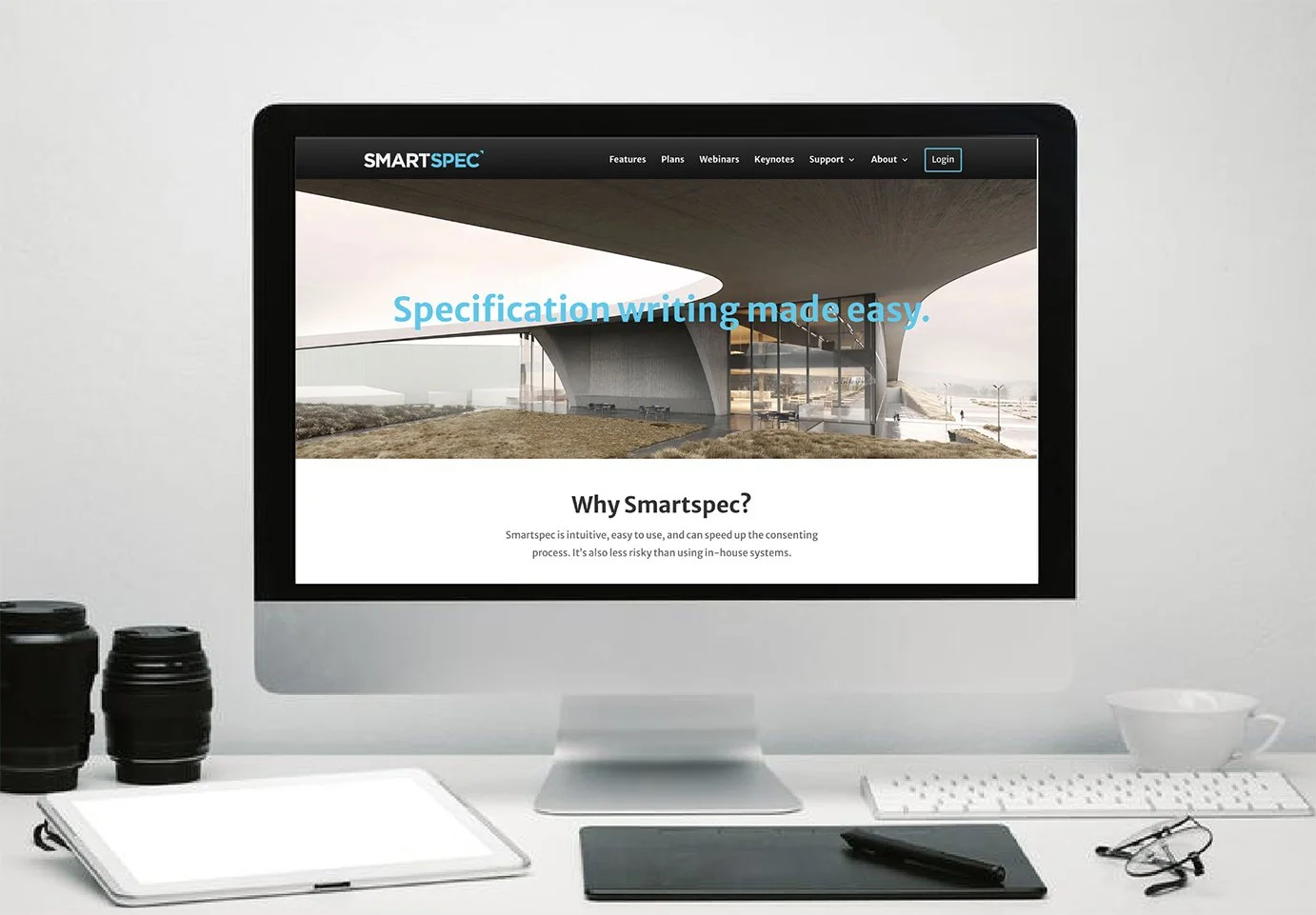
Technical Plans and installation resources
Click on logos to view Branz Appraisals
Click on plan image to enlarge
or download PDF file
Ecodome Tilt Slab 368sqm
Commercial
Ecodome Plan 270sqm
Commercial
Ecodome Plan 157sqm
Residential
Ecodome Plan 292sqm
Residential
Ecodome Retirement Village Plan 286sqm Retirement
Ecodome Retirement Village Multiple Plans
Retirement
H1 R-Value Calculator
Enter site-specific dimensions to calculate your project R-value to comply with the latest H1/AS1 Requirements Effective 29 November 2021
View or download the Ecodome Installation Manual
This manual provides information on Ecodome product installation, from groundwork to concrete pour.
Industry Specification Tools
Ecodome partners with the following industry specification tools, making it fast and easy for architects, designers, and engineers to add our original dome flooring system to your building plans.
Productspec
This comprehensive database of New Zealand architecture, interior design, landscape, and building products allows you to compare thousands of products from leading manufacturers and download technical files, environmental and compliance data, and CAD/BIM details.
Masterspec
New Zealand’s market leader in specification systems, related information, and supporting software for the New Zealand construction industry. Find Ecodome in the ‘miproducts’ national product database, from which the Masterspec system draws up-to-the-minute product data for specifiers.
Smartspec
A highly intuitive way to create specifications for the New Zealand construction industry. Perfect for both residential and large commercial building projects, Smartspec delivers professionally written, succinct specifications in line with the New Zealand Building Code and Standards.






